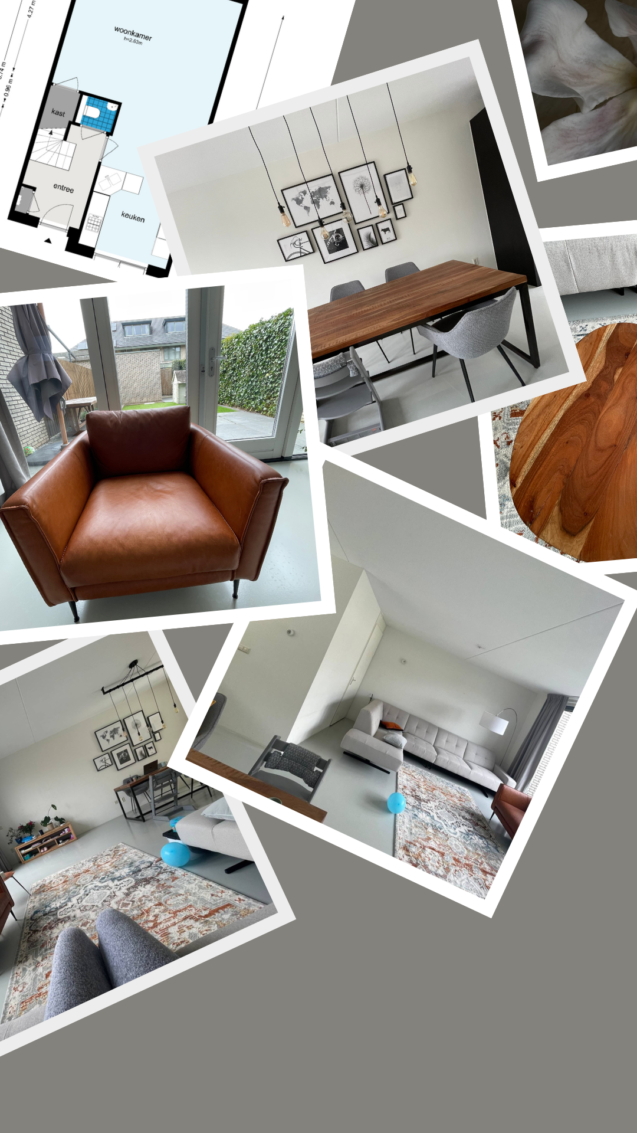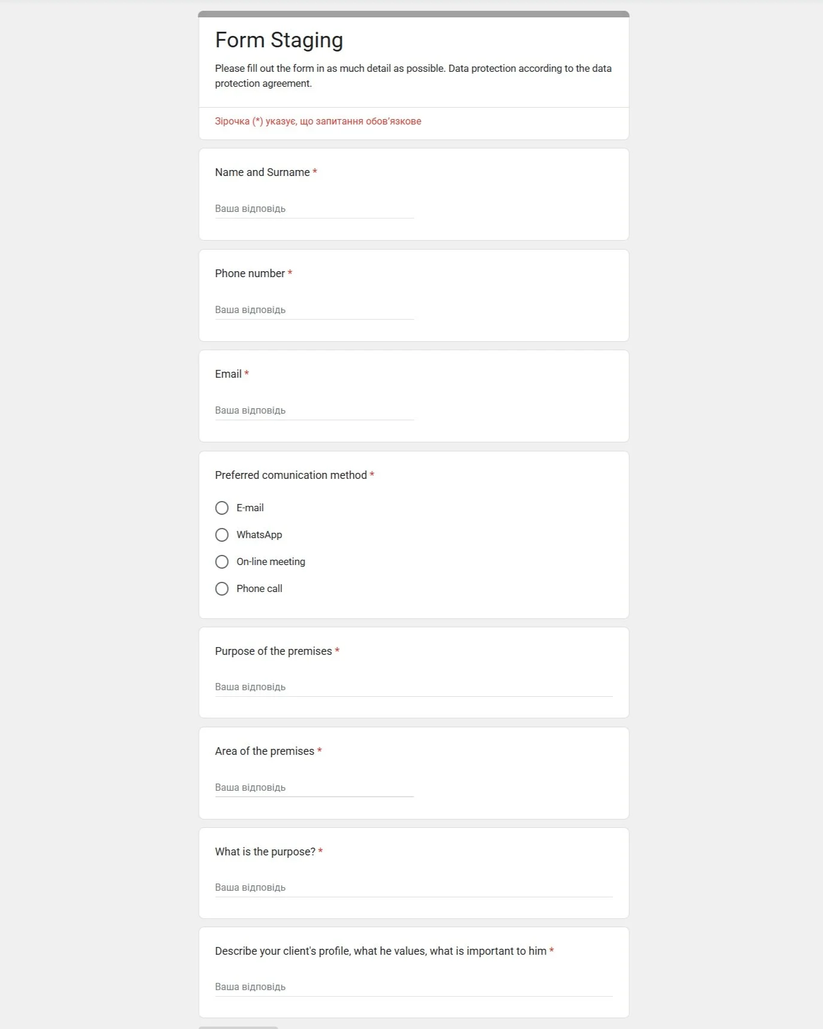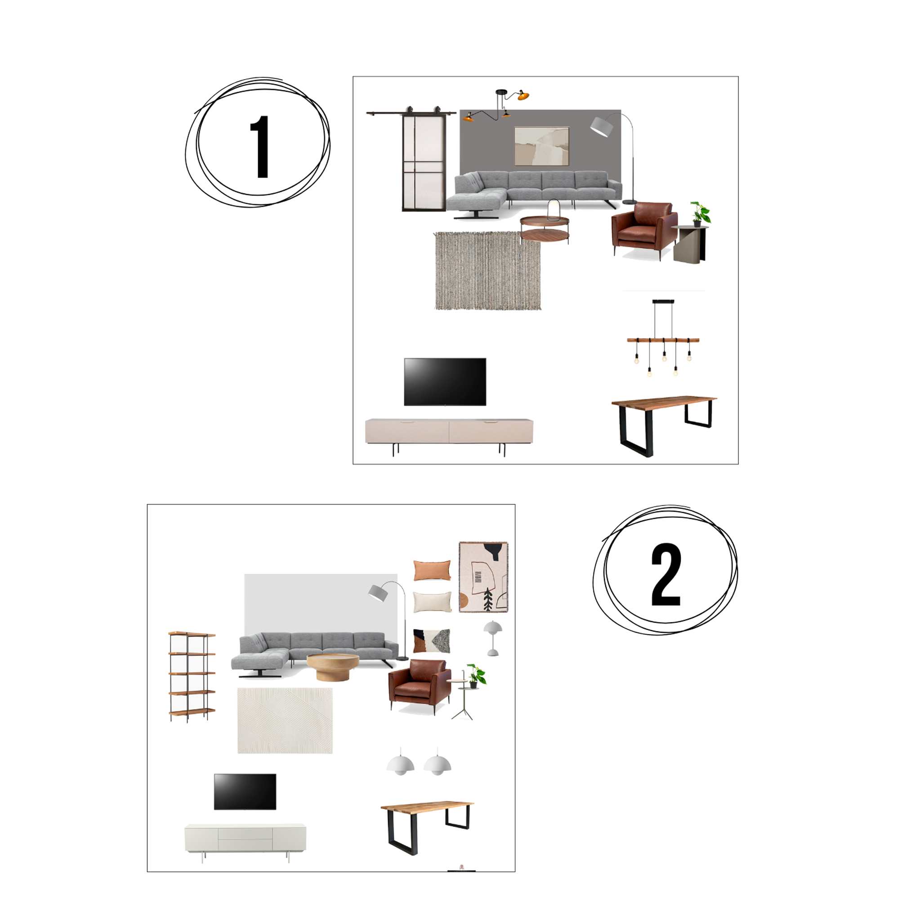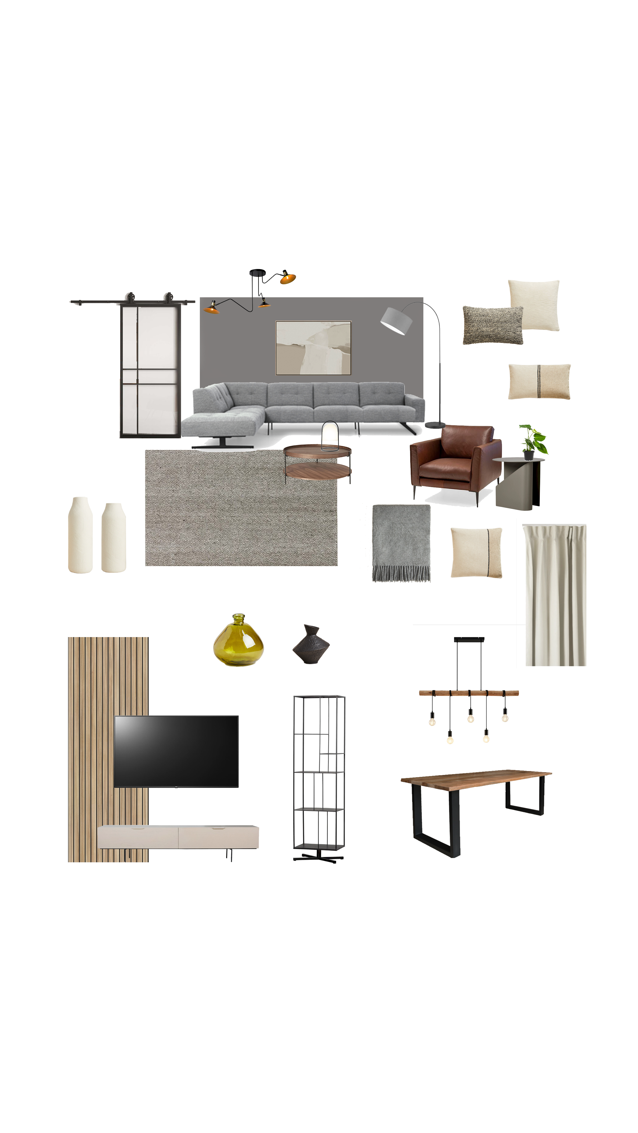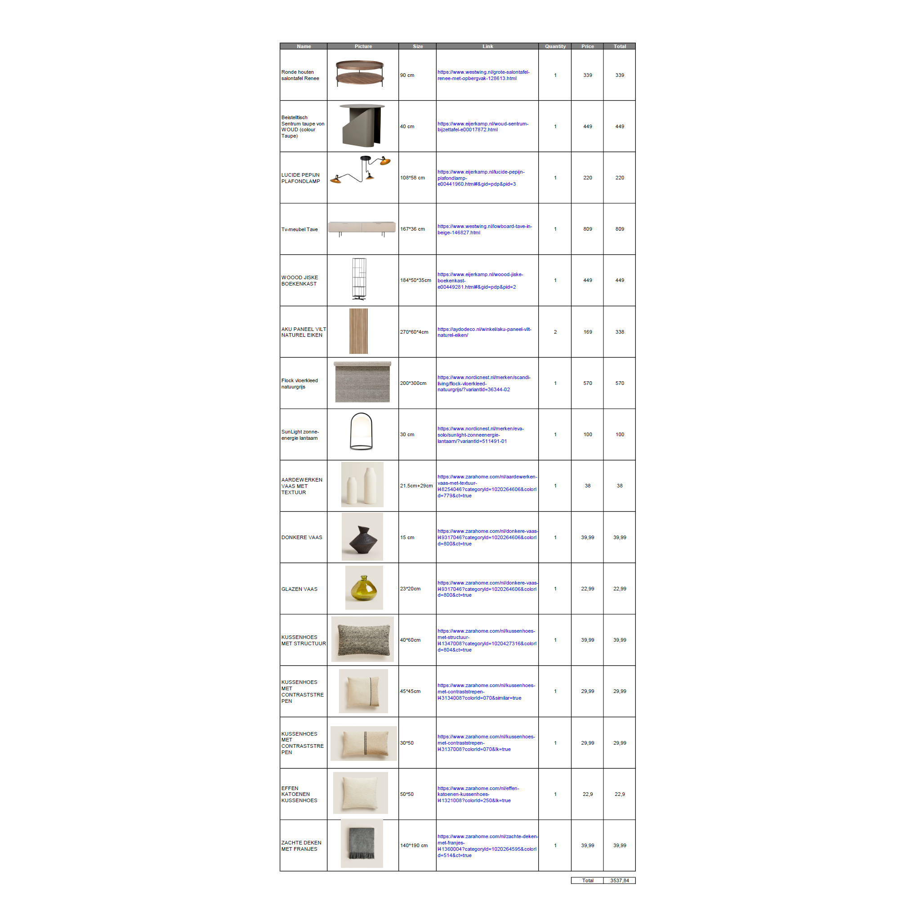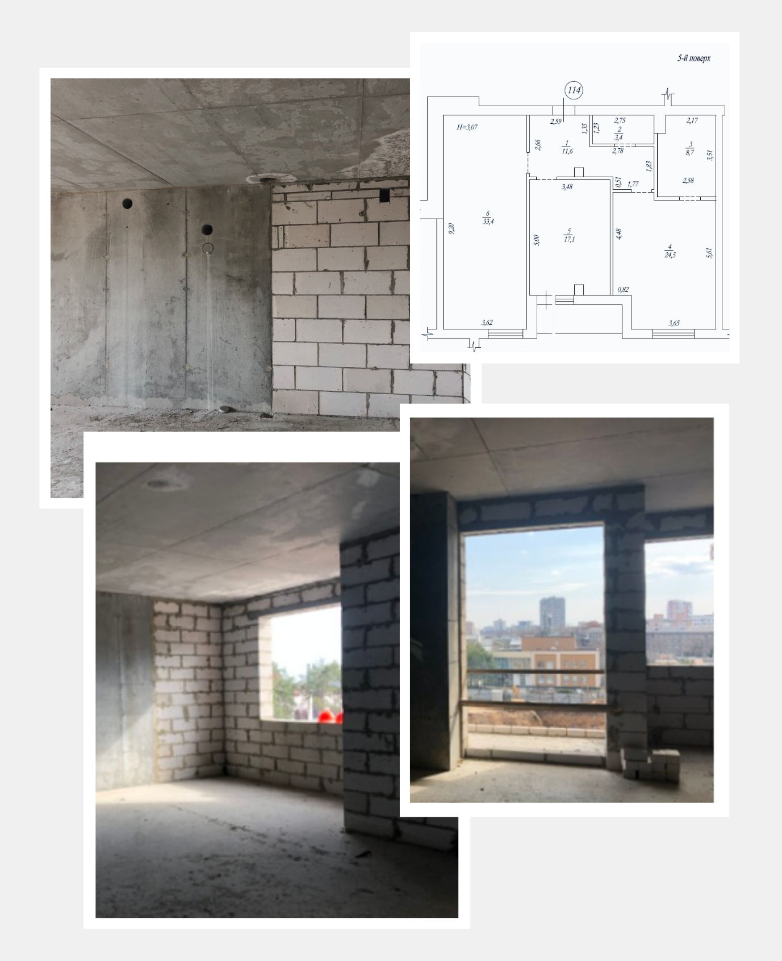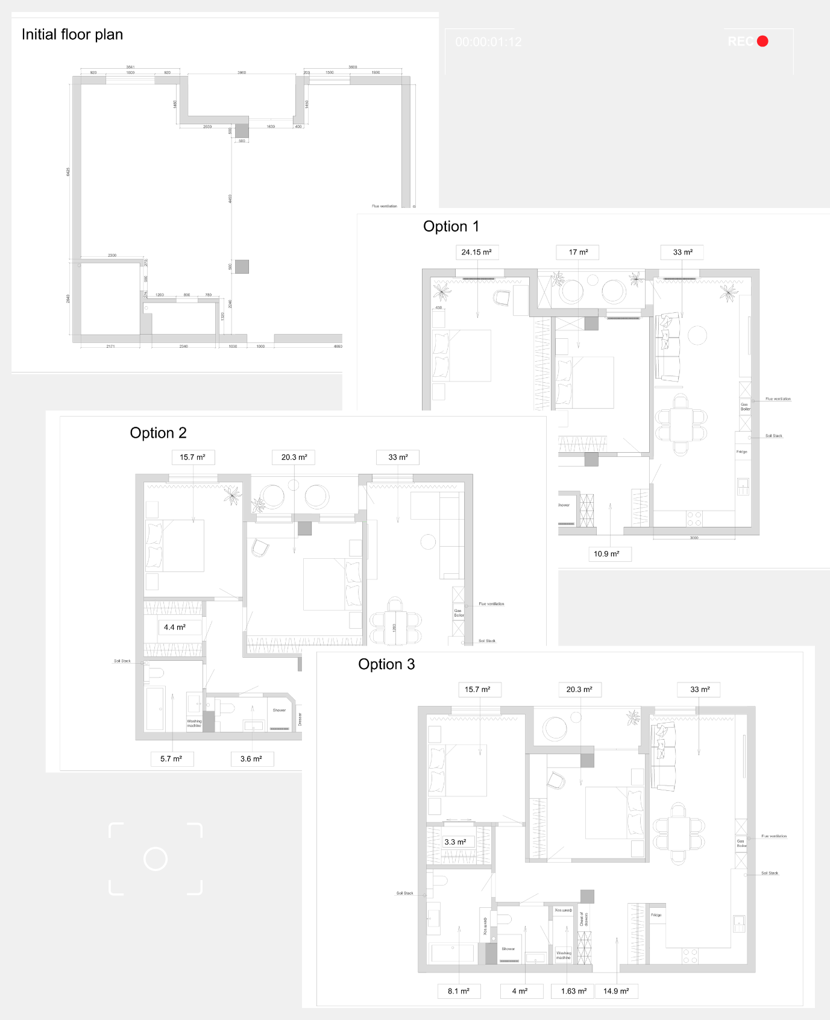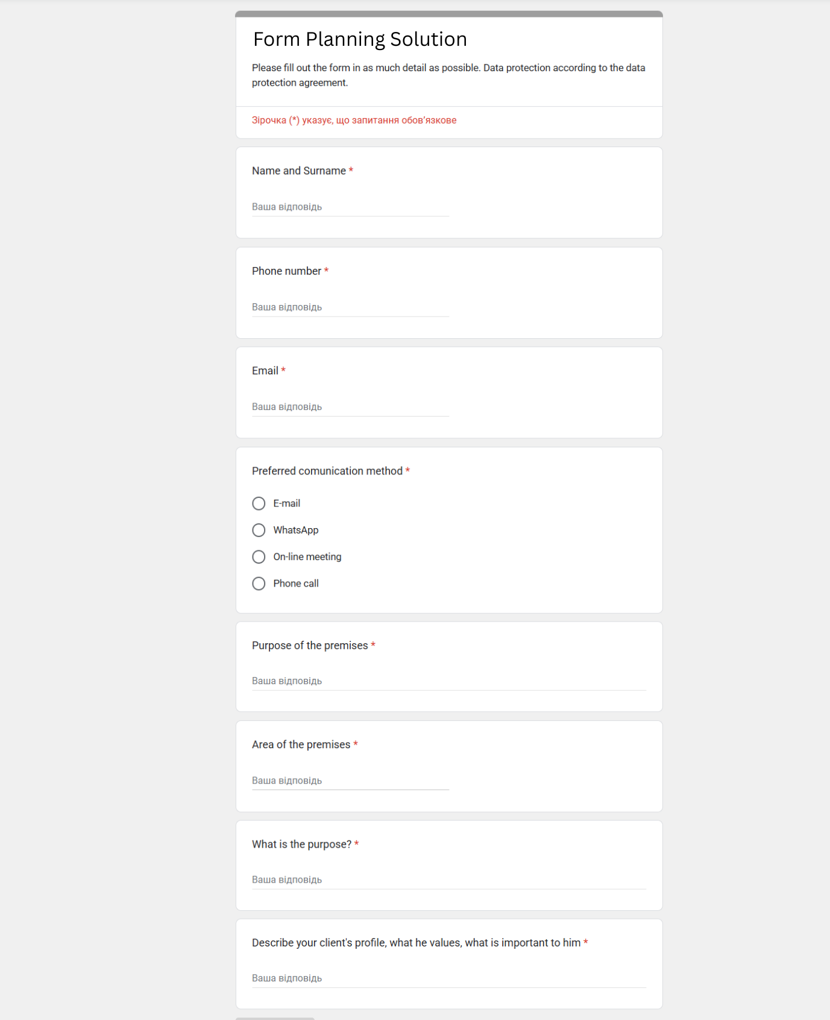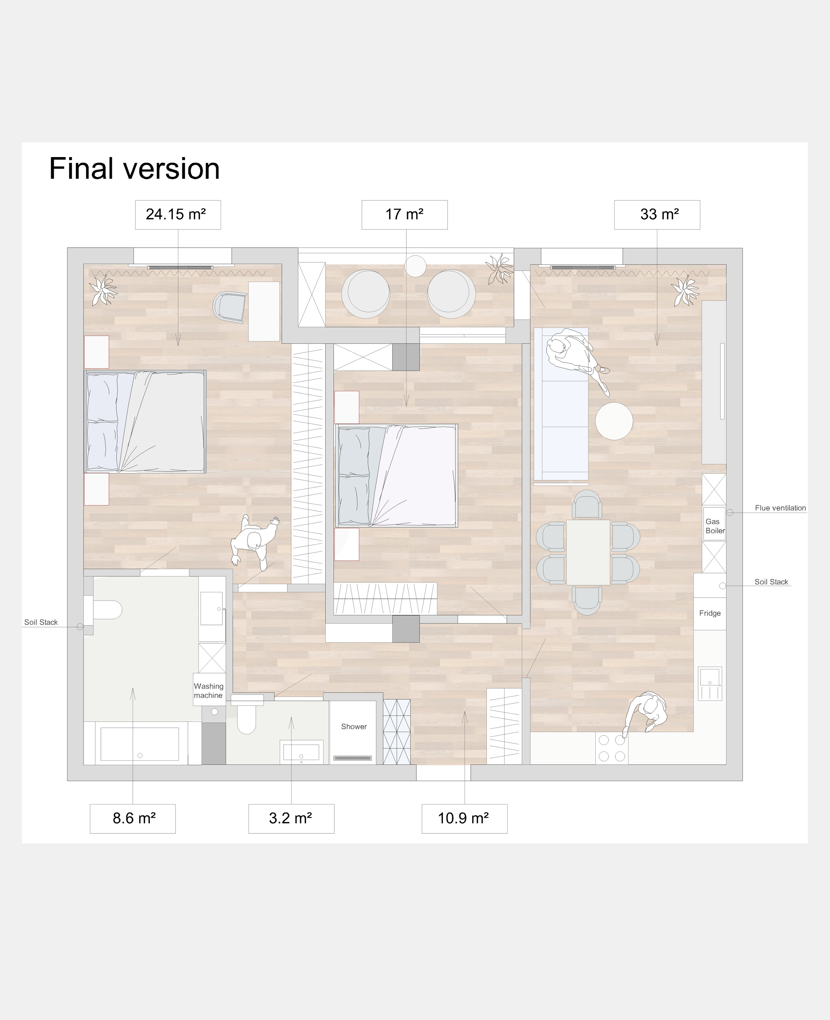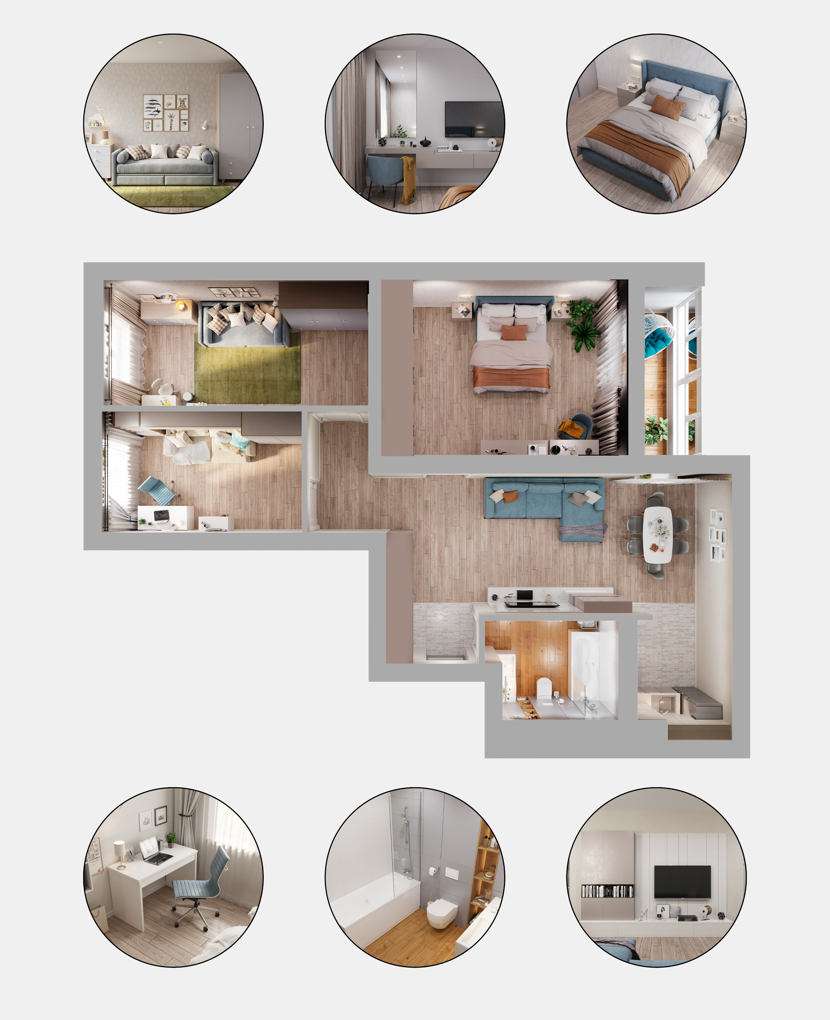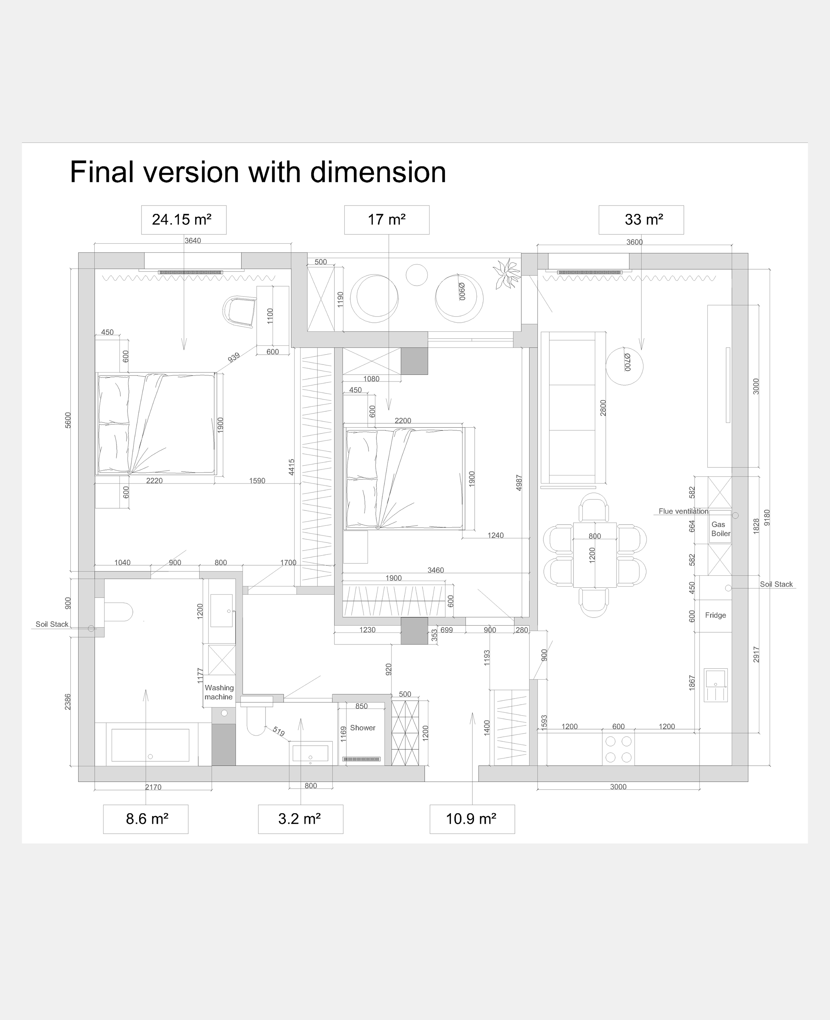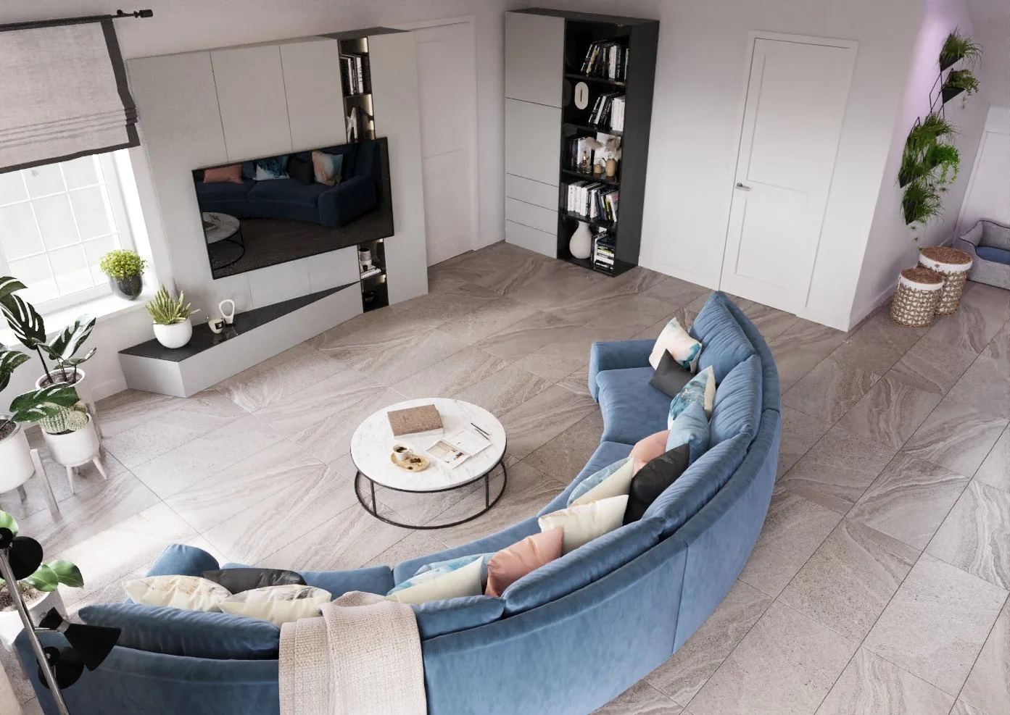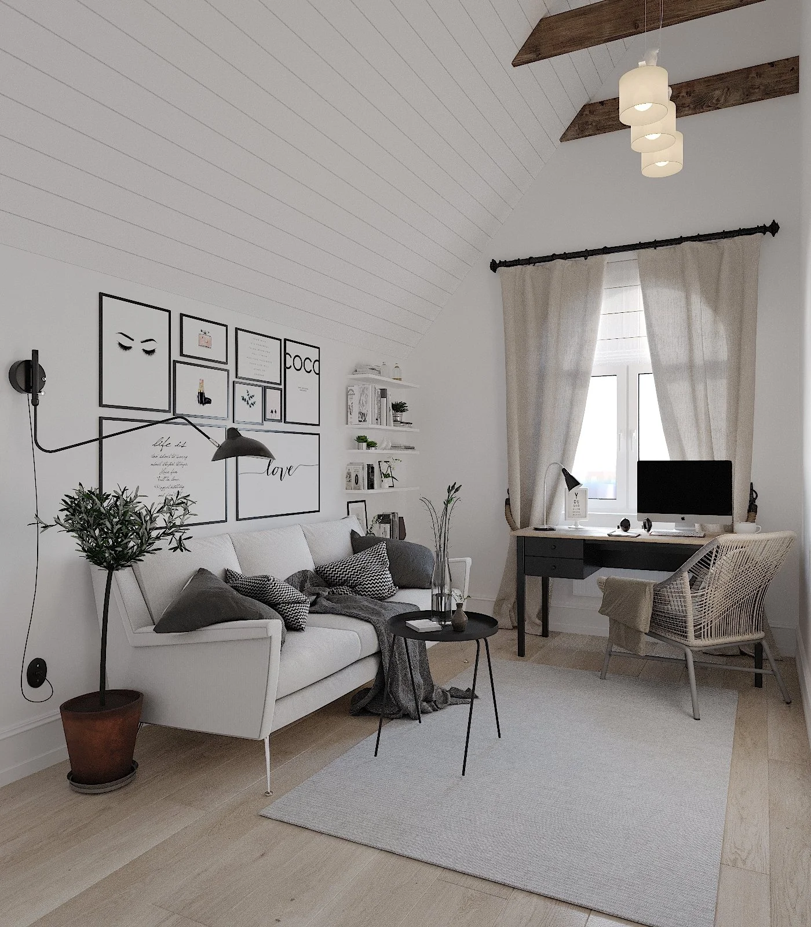Home Staging
It’s about the right atmosphere — created with your goals and budget in mind.
We turn ordinary spaces into places that feel warm, inviting and ready to live in. A rental becomes more desirable, a property easier to sell, an office more personal and impressive.
From fresh ideas to stylish details — we show the best version of your space, quickly and with purpose.
Some projects take only 7 days from start to finish.
Here’s how it works.
Step 1 - Intro
You upload the measurement and fotos
Step 2 - Details
You fill out the form that helps us to understand your needs, wishes and goals
Step 3 - Base Consept Options
You get two based design concept options and choose what you like
Step 4 - Final Concept
We supplement the project with details and accesorises and agree with you again
Check-List
We make a shopping checklist for you
Result
Planing Solutions
Planning Solutions give you fast, practical clarity — starting from just 7 days.
Not sure if the layout works? Wondering where to place furniture, people or equipment?
We help you explore the real potential of a space — before you sign anything.
Whether you're planning to live, work, sell or rent, we create functional concepts tailored to your needs.
For property owners, it’s a way to avoid costly mistakes.
For developers and realtors, it’s a powerful tool to present a ready-to-use vision that makes the space easier to sell.
All based on real layouts, smart thinking, and your goals.
Here’s how it works.
Step 1 - Intro
You upload the measurement and fotos
Step 2 - Details
You fill out the form that helps us to understand your needs, wishes and goals
Step 3 - Base Consept Options
You get three based design concept options and choose what you like
Step 4 - Final concept
You get colored final concept
Step 5 - Dimensions
You get the Final concept plan with all important dimensions
More posibilities
Need something more? We offer extra options like 3D layout plans or drawings for partition walls.Just let us know what you're looking for, and we’ll find the best way to support your project.
Design Project
Sell more than floor plans — sell a lifestyle your clients can imagine.
Design Projects help you present a real, buildable concept — long before construction is complete.
We create a full design package that includes layout solutions, 3D visualizations and implementation-ready drawings. Buyers don’t have to guess how a space might feel — they can see it, understand it, and fall in love with it.
This approach supports faster sales, stronger emotional connection, and better value perception. It helps reduce changes during construction, clarify budget needs, and makes your offer stand out on the market.
Perfect for marketing new developments and selling confidently — before the first wall is built.
Here’s how it works.
Contact us
Interested in working together? Fill out some info and we will be in touch shortly. We can’t wait to hear from you!
